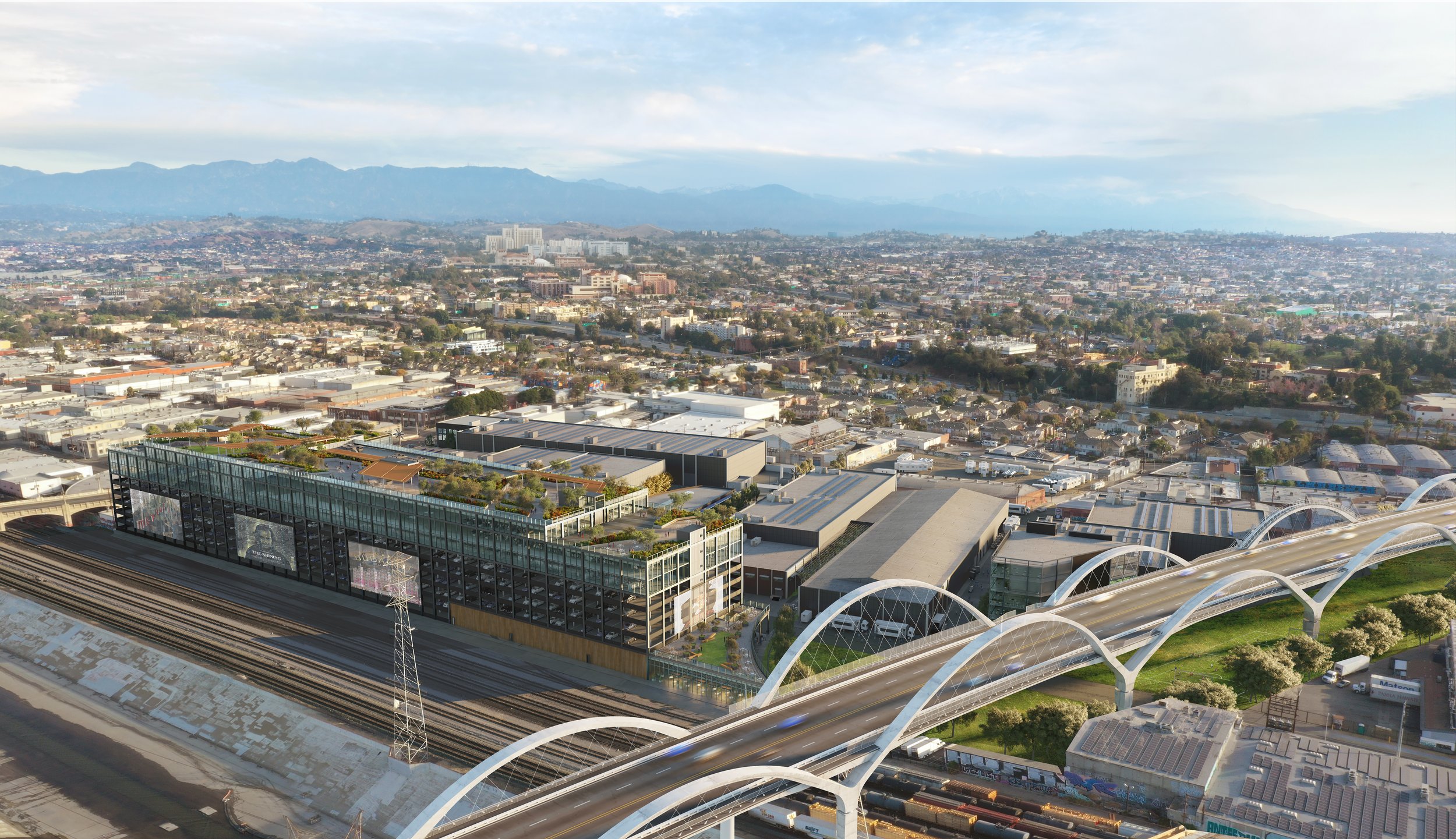
LOCATION: Los Angeles, CA
SIZE: 981,800 SF on 21 Acres
SERVICES: Master Planning, Architecture, Branding
PROGRAM: Production studio campus featuring 15 sound stages, production offices, post-production offices, writer’s bungalows, commissaries, mills, base camps, screening room & parking
ACE MISSION STUDIOS MASTERPLAN
Engaged by a collaborative team of Property Owners, Investors, Brand Consultants, Cost Estimators, and Production Companies, BDG developed multiple master plan options, conceptual designs, BOMA area calculations, and site analyses for a large collection of properties, containing food and beverage distribution warehouses, in an industrial part of Downtown LA, along the Los Angeles River and active train tracks. This development will be the first of its size in a city home to the film industry, but that hasn’t seen a new, large-scale campus in over 3 decades.
The campus features a purposefully-designed circulation for both privacy between simultaneous productions and flexibility for the various scales of production that will occupy the site over time. Production offices, post-production spaces and writer’s bungalows are located throughout for optimal relationships to the rest of the campus, and often with optimal views. Mills are properly located adjacent to stages and the important inclusion of multiple, large base camps are also woven throughout.
Taking advantage of the California weather (or lack thereof), outdoor commissary areas, pocket “parks”, and a pedestrian-only promenade promote well-being for the hundreds of crew members while providing multiple types of open-air spaces for creative collaboration or outdoor filming. This approach to the site also ensures that the large, industrial campus with windowless boxes of stages is softened by native vegetation, focused on sustainability and health, and creates an environment beneficial to both the users and the community around it.
The proposed sound stages utilize proprietary construction assemblies BDG has developed over the years, via efficient and cost-effective techniques, producing the largest clear spans and tallest clear heights in Hollywood.
The conception of Ace*Mission Studios is an ambitious yet realistic enterprise that will create world-class facilities and set future precedence for the design and development of production campuses. The iconic location situates this campus to be a progenitor of smart and contextual place-making. A*M is truly a new thread in LA’s dynamic urban fabric.
In writing the story of this campus, BDG developed key principles that ground the design of the campus into the site’s surrounding industrial beauty and the vibrant program it will hold. The true-to-nature materials meet with an efficient and keen eye for promoting creativity and wellness. The proprietary and innovative construction techniques define the sound stages of the future. A reverence for reducing environmental impacts and optimally-placed programs is woven into every opportunity. The result is, at once, Past, Present and Future Perfect.
Ace Mission Studios is the new production address of the 21st century.









