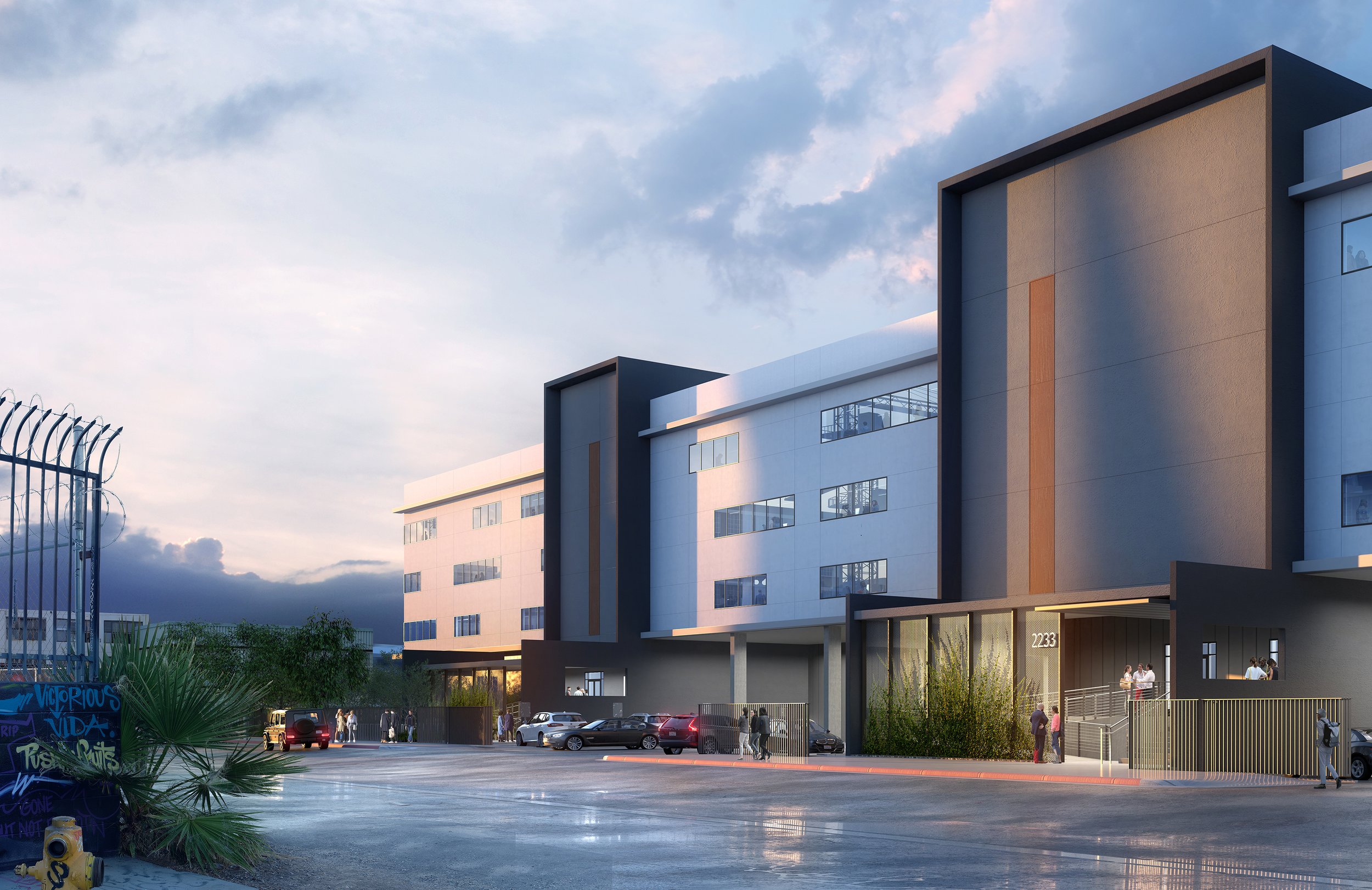
LOCATION: Los Angeles, California
SIZE: 240,000 SF
BDG SERVICES: Architecture
Program: Motion picture studios with production and post-production offices
East End Studios Mission LA
The Mission LA Campus for East End Studios is an adaptive re-use project located in the Boyle Heights neighborhood of Los Angeles. The project converts roughly 154,000 SF of cold storage space into 246,600 sf of motion picture studios and related office spaces. The design draws on the architecture and structure of the adjacent railyard, providing a design that engages the local architecture and infrastructure while providing Class A motion picture studios.
Taking those design cues from the surrounding industrial area, the façade was designed to highlight the vertical circulation towers that separate the office and stage areas. Using durable materials at the ground level (metal panels and concrete) the ground level of the project is utilitarian: strictly serving the stage functions. The upper levels of the project are office spaces housing both production and post-production spaces, as well as a dual commissary and roof decks. The offices and the stages are arranged to accommodate multiple productions simultaneously, or outfit a single major production.





