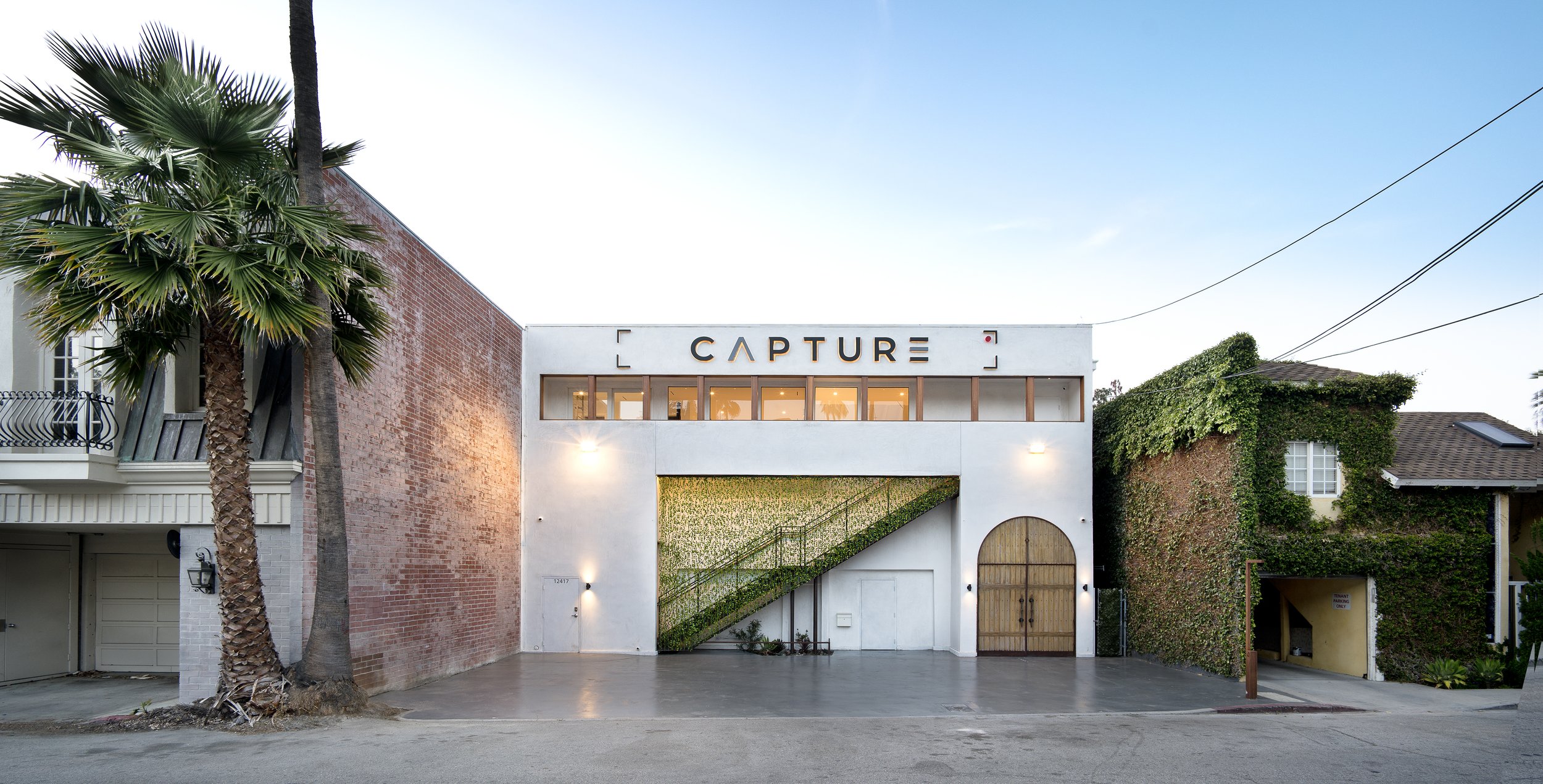
LOCATION: Studio City, California
SIZE: 3,620 SF
BDG SERVICES: Architecture
PROGRAM: Adaptive-reuse of a theatre into a photography studio and event space
CAPTURE STUDIO
This project is a remodel of an existing theater in the heart of Studio City that backs up to the Los Angeles River. The Client’s vision was for a space for performances and events on the ground level and an innovative photo studio / office above. Originally built as a parking garage on the first level, the building was converted to a community theater sometime in the past.
When BDG was brought in, a stepped mezzanine overwhelmed the interior of the first-floor volume, and the second floor was divided into two separate offices. BDG removed the oversized mezzanine and opened up the ceiling on the second floor so that it could function as a real photo studio and office. From the exterior, BDG provided a full-face lift to the building by rethinking the exterior stairs and shielding them behind a metal cable screen.





