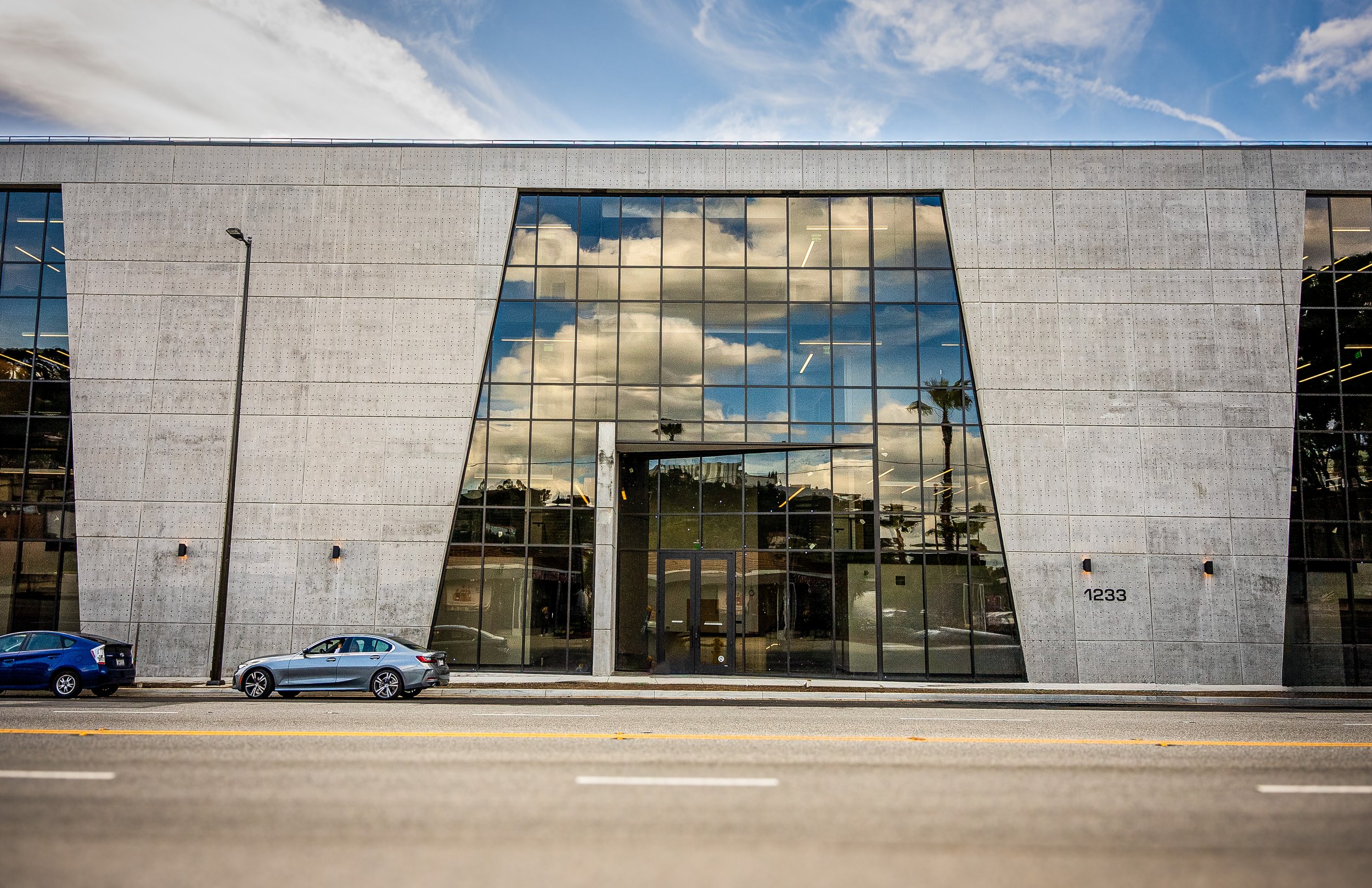
LOCATION: Glendale, California
SIZE: 76,450 SF
BDG SERVICES: Architecture, Interiors
PROGRAM: Motion picture production studio campus with 2 sound stages and wardrobe, green rooms, hair/makeup, support, production offices, mill, and base camp
AWARDS: Gold Award for Valley Commercial Real Estate Awards | Los Angeles Business Journal (LABJ)
EAST END STUDIOS GLENDALE
The East End Glendale Campus is an urban campus Northeast of Los Angeles, located on a main thoroughfare that connects directly with Downtown. This campus features the new construction of 2 sound stages adjacent to a surface parking lot, with 3 stories of office space buffering the private campus from the busy street.
The sound stages feature ancillary uses (green rooms, make-up, etc) and the offices are designed to fit optimal scales of production. The surface parking is partially covered for an outdoor mill with ample room for staging, trucks, and trailers.
The overall building design is reinforced with high quality design and detailing. The high-quality, vertical wood louvers and the glazed curtain wall contrast the smooth concrete surfaces to create an overall component of color and variety to maintain human interests. The design of the building is sensitive to the need to create a palette of colors and materials that work well together and complement the building and site design.
The building is designed to seamlessly integrate with the surrounding site elements while promoting pedestrian activities along Glendale Ave. The main office building along this front facade is designed to provide a series of setback areas with built-in planters and benches that integrate with the existing street scape. These setback areas break up the massing of the building to provide a human-scape and meaningful relation with the active street promoting pedestrian activity.










