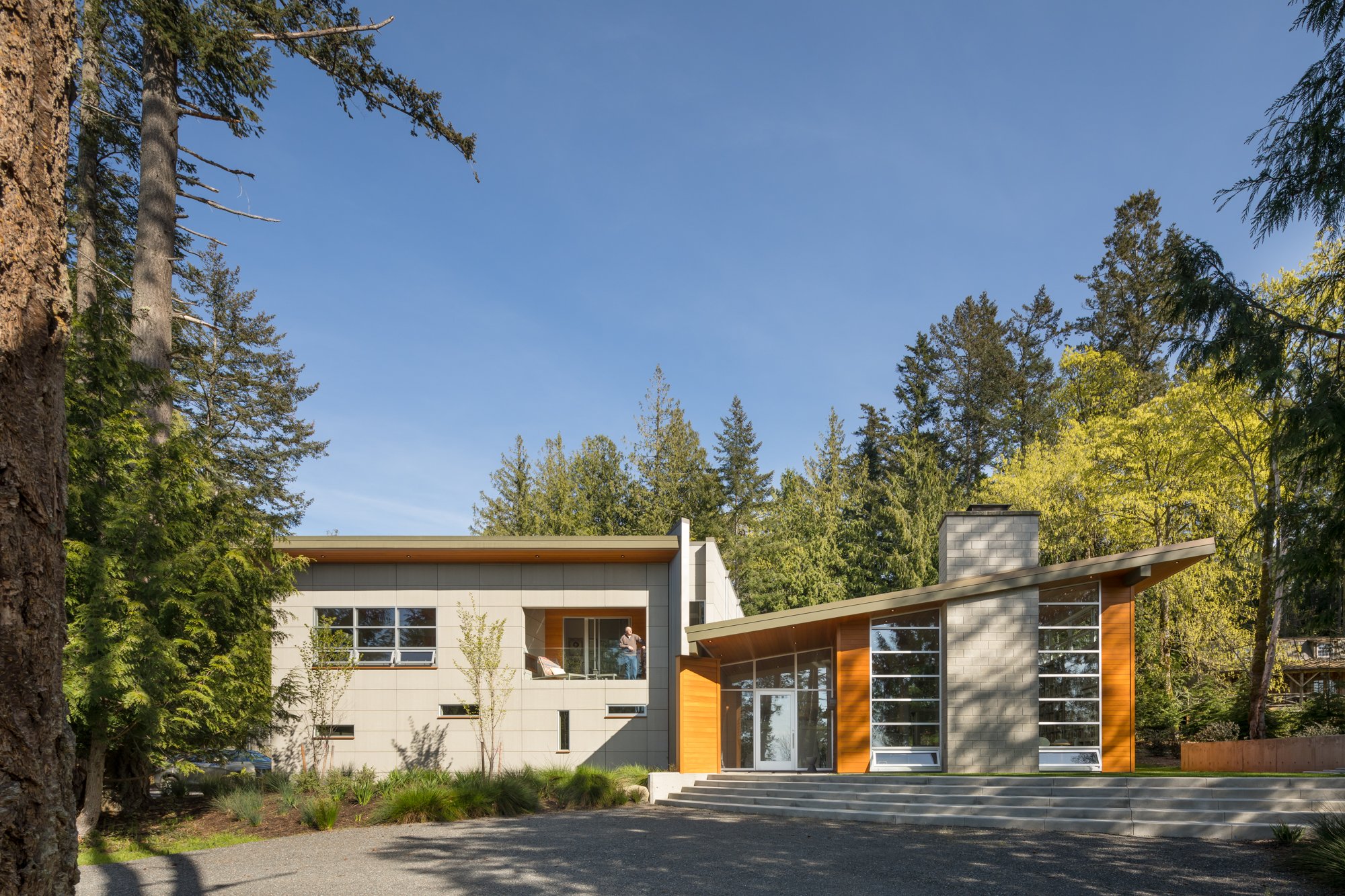
LOCATION: San Juan Island, Washington
SIZE: 1.5 acres
DESIGNERS: Luis Colasuonno & Harriet Hatch
SERVICES: Architecture, Interiors
PROGRAM: Single-family residence
Hatch-colasuonno RESIDENCE
The Hatch-Colasuonno residence grew out of the architect owners’ desire to spend time in the Pacific Northwest and to promote their belief that architecture is a dialog between the human-made and natural worlds. The site had never been developed. It was an impenetrable forest of blackberry bushes intwined around a variety of native trees. The 1.5-acre property slopes slightly upward from the road and had a unique character with the clumps of very tall cedars, scrub pines, majestic maples and alders.
The first steps were identifying and mapping the primary natural forces before designing a house that both acknowledged and respected those natural forces while attending to the needs for living, working, and entertaining. The house has a series of pavilions set in the landscape, placed sequentially higher in concert with the rising topography. The pavilions are connected with a double-height gallery that houses an extensive, many-year collection of Harriet Hatch’s art.
Light and sun are a precious commodity along these latitudes, and the residence responds by opening to the sunny orientations while protecting the house from the shady ones.
The volumes are covered by individual shed roofs that open toward the light. The connection with the outdoors is established through openings and also through the creation of outdoor areas relating to each pavilion.
Green features include colleting rainwater from roofs and gardens, which is stored for reuse as irrigation. The selection of the finishes was guided by a desire to incorporate green, local materials with a general consideration for ease of maintenance.












