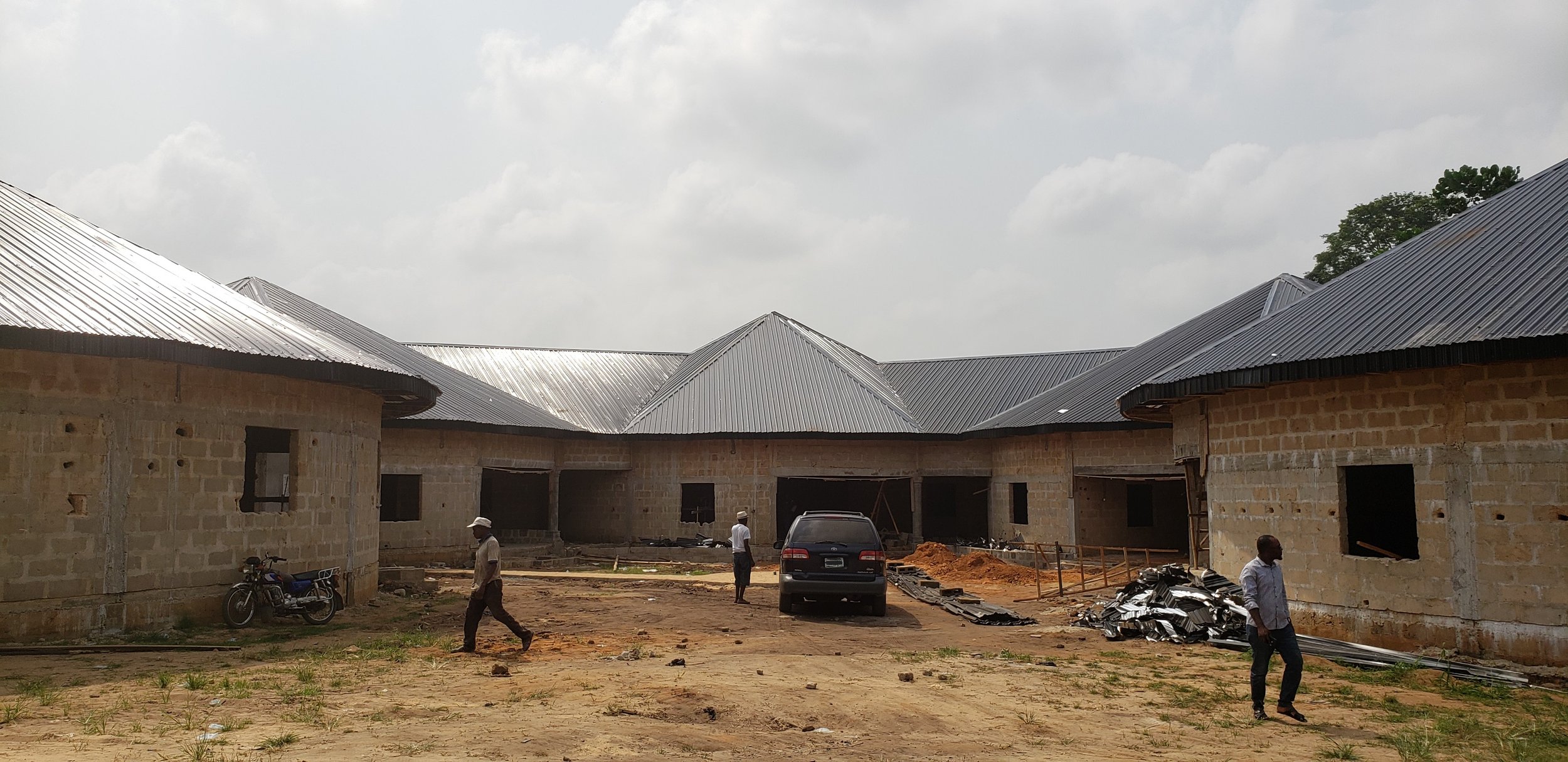
LOCATION: Nigeria
SIZE: 39,500 SF (Girl’s Cottage) 22,000 SF (Administrative Building)
CLIENT: The Christian Secondary Technical College
BDG SERVICES: Architecture, Fundraising
PROGRAM: Girl’s dormitory and Admin building featuring classrooms, offices and a library for a rural school in Nigeria
Nigeria School
This project addresses the challenge of providing a new learning complex (library, administration and classrooms) and a new, 80-bed girls’ dormitory on the campus of a secondary school in a rural region of Nigeria. Faced with a local vernacular that causes more problems than provides solutions, these designs harness local construction techniques and puts them together into a new visual vocabulary for a progressive learning environment. The aim was to not only house the necessary programs that contribute to the community of the students, but to also emphasize the role of education and empower the students occupying the space.
The Learning Center was conceived with a simple and light wood structure that houses two brick volumes holding the various programs. The double-height entrance atrium is a covered open area to read, study, meet and hold events – a multi-functional space that articulates the building functions and the adjacent campus circulation. The library is a circular volume with brick patterning that allows for natural light and ventilation. Contrasting that is the two-story block of classrooms, offices and lecture halls. The entire complex is elevated from the ground plain to deter flooding.
Bell Design Group provided its services pro bono, as well as held a fundraising campaign to assist with the money necessary to build the project. A GoFundMe campaign and a silent auction at BDG’s new office opening party successfully contributed to the School’s funds and the Girl’s Cottage went into construction. Now complete, BDG is honored to have the opportunity to contribute to a school that provides education, housing, and job skills training to the deserving youth of Nigeria.
The LaVera Otoyo Memorial Girls’ Cottage progressively organizes the beds, facilities, and gathering spaces in a method that allows for community and security for 80 female students. The circular forms house suites of multiple rooms, with four girls per room, and create a small, intimate study/gather space. Each room features a built-in bed, desk and closet to reduce the cost of long-term maintenance for the School. The design, just like the Learning Center, harnesses passive building technology to gain natural light and ventilation for cooling, while providing protection from the heavy rains. A matron’s suite is at the entry to the dormitory, along with a large community space for the varied needs of the young students.









