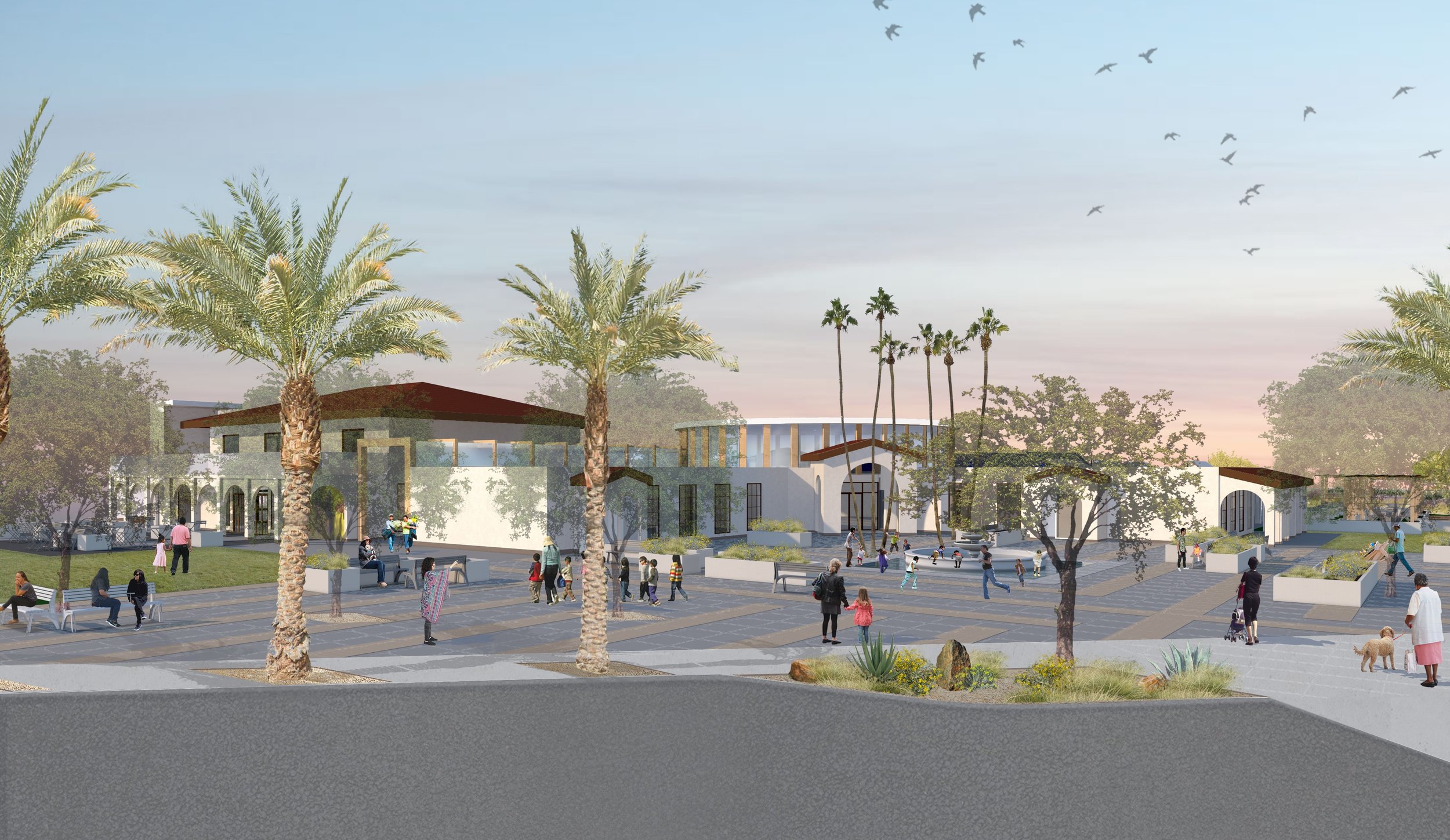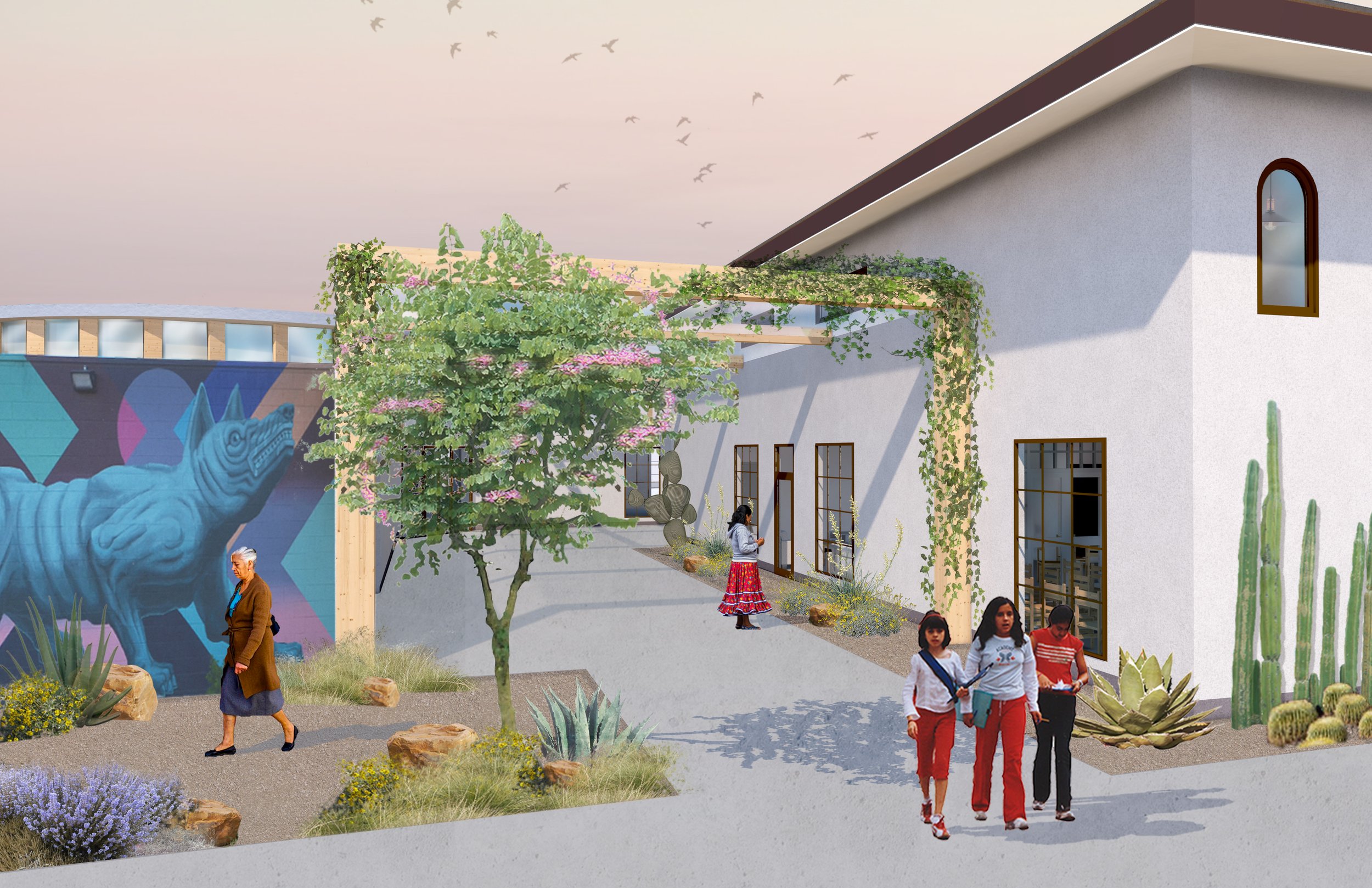
LOCATION: Coachella, California
SIZE: 2 acres
COLLABORATORS: Konkuey Design Initiative
BDG SERVICES: Master Planning, Architecture
PROGRAM: Renovation and expansion of the former City Hall into a multi-use community center
COACHELLA COMMUNITY CENTER
Collaborating with Konkuey Design Initiative (KDI), a non-profit design, planning and community engagement firm, BDG engaged in dynamic process to develop the master plan for converting the vacant City Hall in downtown Coachella into a multi-use community center, non-profit hub and public plaza.
An extensive community engagement campaign was conducted to develop the appropriate program for the site and the local residents, serving their greatest needs while providing opportunities for economic, social and cultural growth for the dynamic city.
The project design was approached with a desire to honor to iconic architecture of the city hall building and the vibrant character of the community. Expanded floor areas and ceiling heights bring large spans of glass to incorporate natural light. An additional story on the annex building allows for more program and is connected to the main building via an atrium featuring local art and plantings. Multiple gardens and gathering spaces outdoors provide for a variety of uses, all the while incorporating as much sustainability (and shade!) as possible for this desert climate.
Through multiple community outreach events, a program was developed addressing the specific needs of this vibrant, multi-cultural and largely lower-income community. The proposed project renovates and expands the City Hall building to provide a shared workspace for non-profits, a multi-purpose room for classes and events, a teen center, a day care, a co-working space, an event hall and a commercial kitchen for training and food truck/street vendor prep. The expansive site also features a public plaza, community gardens, sculpture gardens, an art alley and park space.










